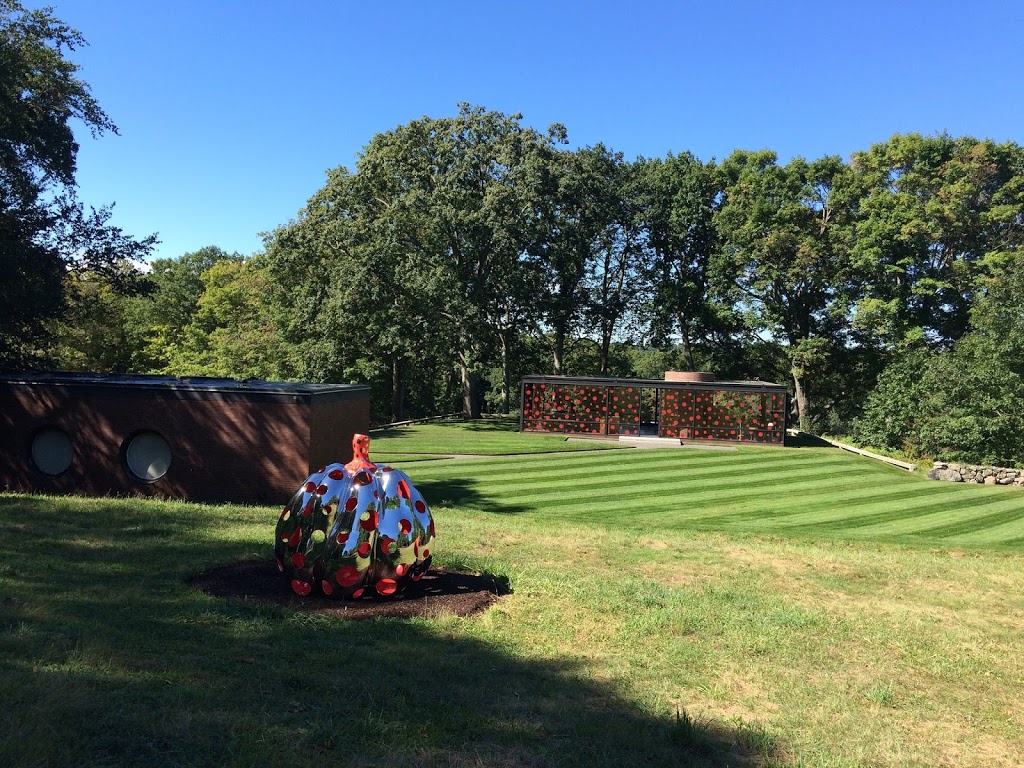
by admin | Mar 1, 2017 | Architecture, Art and the Environment, Hall of Mirrors, hallucinations, Philip Johnson, Philip Kennicott, The Glass House, Yayoi Kusama
 |
| Philip Johnson’s Glass House in New Canaan, Connecticut, with the Guest House and Yayoi Kusami’s Pumpkin |
Yayoi Kusama is now the featured artist as the Hirshhorn Museum and Sculpture Garden. Crowds are lining up out the door to see her exhibition, “Infinity Mirrors.” It’s a blockbuster show made up of mirrors and dots that’s capturing the public imagination with huge crowds.
When I went to visit Philip Johnson’s Glass House in Connecticut for the very first time in September, there was an installation of Kusama’s art in the house and on the property. Red polka dots of various sizes were attached to all the glass walls.
To me, the dots fit perfectly into Philip Johnson’s iconic house–as flat red circles on a very flat building. Some visitors at that time remarked that it interfered with how they had hoped to appreciate “The Glass House.” But the dots didn’t interfere with the building’s transparency. Shadows and reflections appeared that would not have been there otherwise. Perhaps the dots made me even more aware of the house’s transparency, and color shined through along with the light.
As for the Johnson property, there’s an eclectic mix of buildings, 14 in all. They’re totally different from each other, representing the great diversity in Johnson’s architectural genius. Each building was a work of art in itself, with a sense of wholeness to it. Set into the landscape of 49 acres, it is part of something much larger than itself, an entire park or environment.
 The polka dots of Yayoi Kusama are much the same. They’re small pinpricks in the center of something much larger. In reflecting on the dots, and in experiencing a multiplicity of dots, we become aware of the universe much larger than ourselves. We go outside of ourselves, into the larger universe. Presumably the Hirshhorn exhibition will make that world seem infinite and thus the title, “Infinity Mirrors.”
The polka dots of Yayoi Kusama are much the same. They’re small pinpricks in the center of something much larger. In reflecting on the dots, and in experiencing a multiplicity of dots, we become aware of the universe much larger than ourselves. We go outside of ourselves, into the larger universe. Presumably the Hirshhorn exhibition will make that world seem infinite and thus the title, “Infinity Mirrors.”
The difference between Kusama’s installations at The Glass House and in “Infinity Mirrors” is the difference between seeing the expansiveness of life in nature and being inside of our own small world and being forced to expand outward. The Hirshhorn is expecting an explosion of “selfies” taken at the exhibition. Visitors will only be allowed in the six installation rooms, with the doors closed, for a limited amount of time.
 |
| Pumpkin on the grounds of The Glass House |
Kusama displayed one of her large pumpkins on the grounds of the Glass House. The metal sculpture was pierced with polka dots and has a red interior. Kusama’s pumpkin theme repeats in one of the six installation rooms of the the Hirshhorn Exhibition. It’s an installation called “All the eternal love I have is for the pumpkins.” (One of these glass pumpkins broke last Saturday, forcing a temporary closing of the exhibit.)
 |
| The photo by Domus was taken in November, 2016 |
Pumpkins, like the polka dots, are a lifelong obsession for the artist. According to Kusama, “In Japanese, a ‘pumpkin head’ is an ignorant man or a pudgy woman, but for me, I am charmed by its shape, form, and lack of pretension.” There’s a humor in Kusama work, too.
The Glass House’s Kusama installation also featured mirrors in an entirely different form — different from those at the Hirshhorn. They were spherical balls in a pool of water called Narcissus Garden, surrounding the Pond Pavilion designed by Johnson. They spheres, 1300 of them, each 30 cm wide, moved and floated with the ponds currents. They reflected the sky, the water and land. Like Monet’s Water Lilies, Kusama’s water art unifies the elements of water, earth and air, except that it’s not done in a series of paintings. Its a form of kinetic sculpture. In it’s effervescence, Narcissus Garden reminds me that some things can never appear the same again.
 |
| Philip Johnson’s Pond Pavilion and Yayoi Kusama’s Narcissus Garden, September 24, 2016, view from above |
Kusama, born in 1929, is now 87. She moved from Japan to New York in 1957 and played an important role in the avant-garde movement of the ’60s. She participated in events with Yoko Ono, Nam June Paik, Charlotte Moorman and Allan Kaprow, instances of performance art called “happenings.” But in 1973 she moved back to Japan, exhausted and suffering from hallucinations. She has lived in a mental institution since that time. There was a rebirth of interest in her art in the late ’90s. Her work perfectly embodies Pop Art and Conceptual Art, bridging the two movements, as well as Environmental Art and Performance Art.
The public appreciation for installations and Conceptual Art has finally risen, giving her the broad audience she has today. The Hirshhorn Show is a retrospective celebrating 50 years of her life as an artist. It will travel to four other museums around the US and Canada. Sometimes it takes a life time of work and struggle to finally achieve what you’re here for and today is her time. (The Narcissus Garden is a variation she had introduced years ago at the Venice Biennale in 1966. The “Infinity Mirrors” concept actually goes back in Art History, used in the Hall of Mirrors and integrated into the design of the Palace at Versailles.)
 |
| Yayoi Kusama |
According to art critic Philip Kennicott, Kusama says, “My art originates from hallucinations only I can see. I translate the hallucinations and obsessional images that plague me into sculptures and paintings.” Is it a combination of the obsessiveness in OCD and the hallucinations of schizophrenia? If it is mental illness that creates this great art, then we can recognize mental illness as a special gift and not stigmatize these people who suffer from it. (Read Philip Kennecott’s Review. He sees her as criticizing the art world’s narcissism. I believe that criticism is justified.)
She has given us a visualization of the connectedness of all life. The only other contemporary artist who does it so well is Anselm Kiefer, or possibly Bill Viola (now at SAAM). Kiefer and Kusama distinguish themselves with their spiritual insights. And her audience is enriched, coming away with an understanding of life that is so much fuller. Can’t wait to see the Hirshhorn show. (The best article on the Glass House exhibition is from DeZeen.)
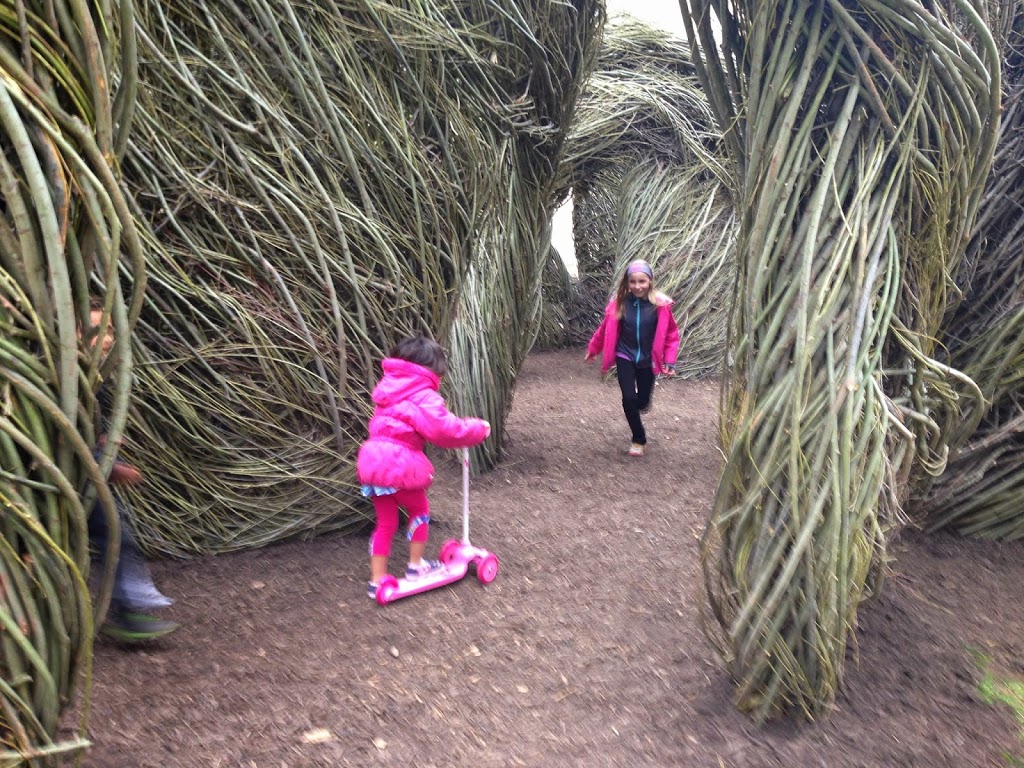
by admin | May 13, 2015 | Art and the Environment, Patrick Dougherty
 |
| Greater Reston Arts Center celebrated the completion of Patrick Dougherty’s environmental landscape in the middle of Town Square on April 25. |
Children ran through the maze and explored the many twists and turns of Patrick Dougherty’s site-specific sculpture in Reston Town Square on opening day, April 25. Their excitement is much like the frenzy of artistic creation. Dougherty and numerous volunteers had spent three weeks building the monumental construction, thanks to the sponsorship of Greater Reston Arts Center (GRACE) and the Initiative for Public Art-Reston (IPAR).
Making art is about being playful like a child, being open to the unexpected coincidence and experiencing the freedom that comes the joy of creation. Spectators continues the process. “The creative act is not performed by the artist alone; the spectator brings the work in contact to the external world….and thus adds his contribution to the creative act,” in the words of Marcel Duchamp.
Sue-Chen Cuff’s Gin Dance company will bring bring another free-flowing inspiration to Town Square this Saturday, May 16, at 1.p.m and 11 a.m. the next day, as part of the GRACE Arts Festival. Groundworks will dance The Arc of Us at 4 p.m. on Saturday and 12:30 p.m the next day. Ravel Dance Company and Classical Ballet Theatre will perform other works of choreography composed especially for the event and to interact with the sculpture.
The Reston sculpture is recognizable as fitting into the natural stick work for which Dougherty is known. At the outset, the artist had a plan with several drawings. The project changed as it took shape and brought about unexpected ideas. Essentially it is a weaving of huge branches which huge sticks entangle themselves and form unexpected shapes.
 The process began over a year ago when he gave a talk to the over a year ago and explained the project. GRACE and IPAR spent a long time planning it and assembling additional volunteers. Dougherty and his assistants “harvested” the sticks and fallen branches from a site in Loudoun County, Virginia. Other supplies and materials were left over from his last project at the Morris Arboretum in Philadelphia.
The process began over a year ago when he gave a talk to the over a year ago and explained the project. GRACE and IPAR spent a long time planning it and assembling additional volunteers. Dougherty and his assistants “harvested” the sticks and fallen branches from a site in Loudoun County, Virginia. Other supplies and materials were left over from his last project at the Morris Arboretum in Philadelphia.
“A Bird in the Hand” is the name suggested in the end. It is perishable, and can be expected to last about two years. Those who work or live in one of the high rises will have will have a bird’s eye view from out their windows and will be able to see above the 15 foot high sculpture. Town Square is a place where people who work in offices congregate at lunch time. It also is a very residential area, with high-rise and low rise apartment buildings.

Jackson Pollock said that Modern Art is “nothing more than the contemporary aims of the age we’re living in.” In that vein, Dougherty is environmentally aware, as he reuses nature’s discarded materials. Some of his saplings were taken at the site of a new development, Willowford. When he and his helpers scrounge around for the sources that will become part of the creation, he is relating to our hunting and gathering past. (See his work on the eco-jardin-culture art blog. There’s another blog I’ve written on environmental art.)
For over 30 years Patrick Dougherty, who lives in North Carolina has been doing environmental art with sticks as his primary media. An internationally known artist, he has built over 200 site-specific installations throughout the world. Many of these are on view in a photo exhibition at the adjacent GRACE Art Center until July 3. Simultaneously there is another very interesting exhibition of weed shrines: Patterson Clark: Edicole, which should be the topic of another blog.
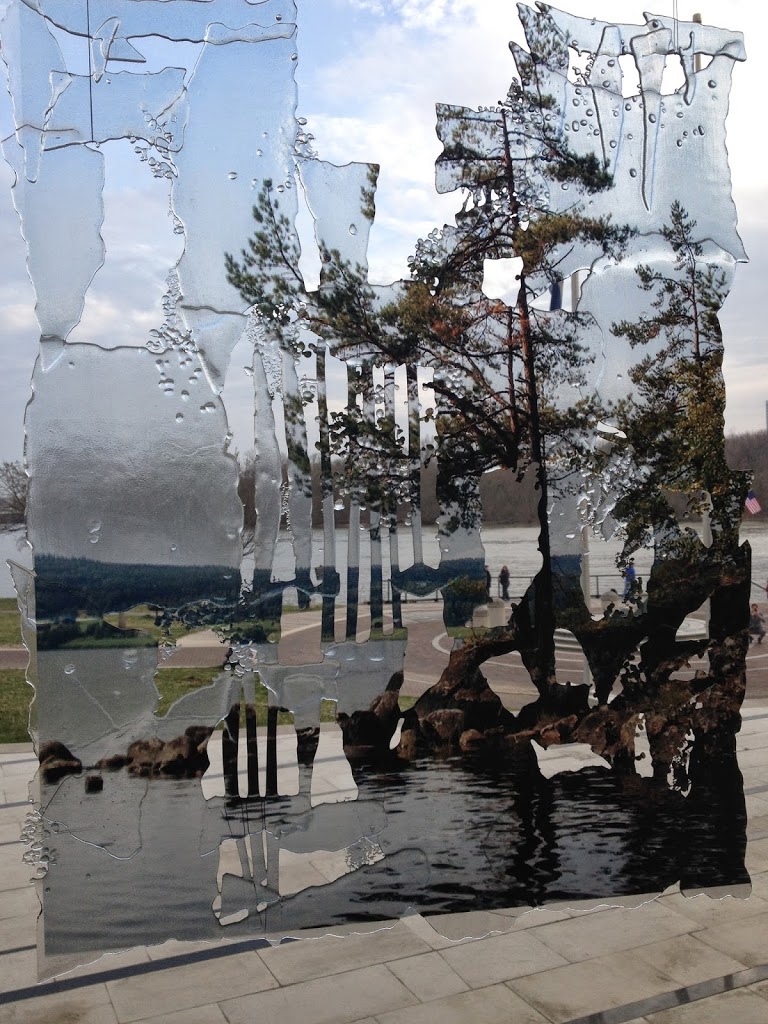
by admin | Apr 6, 2014 | Art and the Environment, Glass, House of Sweden, Ingalena Klenell
 |
| Ingalena Klenell’s glass postcard hangs against the windows of the House of Sweden until May |
What a coincidence to finish writing the last blog — about window art and glass — and then receive an invitation to the opening of a glass art exhibition at the beautiful House of Sweden. Washington’s Swedish Embassy is a beautiful building because it celebrates the water, with water flowing down its front entrance. Also a portion of the building cantilevers over the water. It’s in the eastern part of Georgetown, not quite on the Potomac, but overlooking it.
 |
A postcard on glass intermingles with reflections
and views of the Potomac, from inside the
House of Sweden, Washington, DC |
The display brings together images of the Nordic lands, waters and forests with the flowing panorama of the Potomac River. The centerpiece of the current showings is Homeland, works of glass by Ingalena Klenell, a noted glass artist from Sweden. Her work has been shown at Museum of Glass in Tacoma, Washington and the American Swedish Institute in Minneapolis. However, there’s a great advantage to displaying some of the works at the House of Sweden. A series of large glass postcards are put up against the windows. We see them as relate to their setting, surrounded by the waters of the Potomac and with openings for the pedestrians to weave in and out of the holes.
Klenell made the postcards from realistic photographs that have been transferred to glass. The glass windows, though, have holes in them to evoke the fact that memories are incomplete and imperfect. The artist believes in the importance of connection to place and emphasizes these links. Therefore, the largest glass installation is a mirrored reflection that evokes the place of display, the rapidly flowing waters of Washington’s Potomac River and the Chesapeake Bay region.
 |
| The largest installation from Homeland evokes the nature of the Potomac River |
Artist Ingalena Klenell is from the province of Varmland, a region of in the middle of the country that is the focus of the Embassy’s current promotion and display. We see her installation along with displays of regional storytelling, some of the beautiful fabrics of the region, and a historical home celebrating its 250th aniversay.
 |
Table glass to celebrate the 250th birthday of the Baroque
von Echstedtska Manor in Varmland, made by
Ingalena Klenell |
Krenell made a table display with gorgeous place settings of glass to celebrate the birthday of the home being referenced, the von Echstedtska Manor, a masterpiece of the Baroque style. Her precision and attention to detail show in the roses, horses and swans on the table. She uses a mixture of glass techniques such as hot casting, kiln-forming and kiln casting.
Of her work, Klenell has said that there is a brittleness and a vulnerability of the glass medium. These qualities combine with light as the source of inspiration and are intimately intertwined with the search of what is central in the human condition. (Information taken from European Glass Context 2012 website, an exhibit of the best in European glass, in Bornholm)
 |
Centerpiece of the Birthday table celebration
by Klenell at House of Sweden |
Certainly Sweden has a rich tradition of beautiful glass. I think of the wonderful glass products produced by Orrfors and Kosta Boda, which originate in Sweden. Everywhere in the exhibition, it’s clear that Klenell was inspired by her landscape, the tall firs, pines and birch trees but also the snow and the icicles. Her art is at the intersection of folk art, decorative arts, craft and the avant-garde art of today.
The beauty of icicles especially is difficult to replicate and even the finest of artists struggle to capture the beauty of nature. Ingalena Klenell succeeds. I only wish I had seen the huge glass forests that were on display in Tacoma, the Figge Museum in Davenport and Minneapolis.
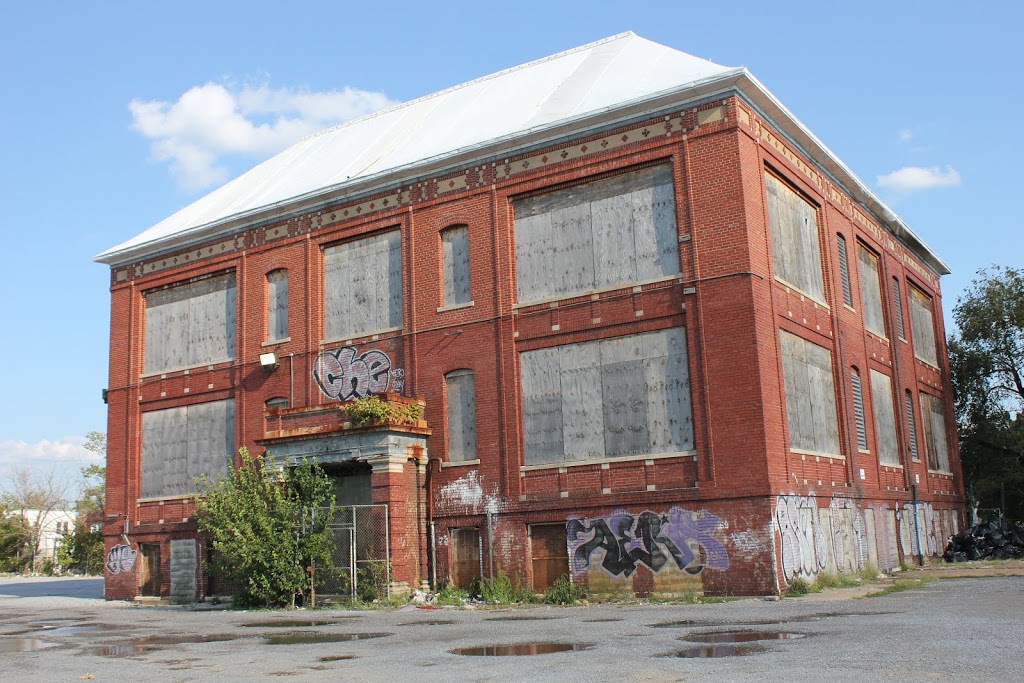
by admin | Apr 11, 2012 | Architecture, Art and the Environment, Landscape Design
There will be new light for an old building. A project is in the works for
Crummell School in Ivy City, Washington, DC. Abandoned for about 30 years,
the 100-year old landmark will get new life soon.

A friend and former student, Christina Ditto, chose, as part of an MFA graduate project in Interior Design at the George Washington University, a proposition to redesign the 100-year-old Alexander Crummell School into a community center. This architectural gem of a building, located in Ivy City on the Northeast side of Washington, DC., closed as a school in the 60s and was eventually abandoned in 1980. It sits on 2.5 acres amongst a pothole-ridden parking lot.Crummell School was the first complete building of the city’s first municipal architect, Snowden Ashford. The decorative details of this centrally-planned building, its large windows and elements of good design are a treasure we would hope not to lose in the future. City First Enterprises, DC’s Architecture for Humanity and another foundation have committed to build a new community center within its walls. In supporting rehabilitation of the building, Jeffrey Stoiber of Stoiber and Associates in Washington, DC, has committed to work on the project. Christina’s ideas and drawings, based on the concept of connectivity, are presented here.
 Designer Christina Ditto’s plan calls for a two-story Great Hall to be opened in
Designer Christina Ditto’s plan calls for a two-story Great Hall to be opened in
with a skylight in the center and extended to the east and west wings. This space
would facilitate connectivity and be used for events.

Christina talked to residents and asked them what they would like. Their answer is a community center and more green space. Her project gives residents more landscape, workable gardens, meeting space, classrooms suitable for all ages and an underground parking lot.
Living walls, also called
vertical gardens, would rise two
stories of f the east and west
sides of the skylit Great Hall. Seating
is intended to support connectivity.
Christina’s plan for the building keeps the center open as the Great Hall. This central space extends 2 stories high into the east and west wings which are covered with vertical gardens. An 8-foot circular skylight in Christina’s design sits in the center of the Great Hall and is reminiscent of a cupola that was once there. Although the existing building already features large windows, in this design the windows, skylight and vertical halls function together to keep the central area filled with natural light.
The floor plan has a radiating, open arrangement. The Great Hall would have
a tree and organic floor designs made of pennies donated
and put into place by residents of Ivy City.
The concept of this design is connectivity, connecting Ivy City residents to others, the community and the environment. Seating arrangements throughout the building support the idea of connectivity. Existing stairways remain in place, while the corners of the building on the main and second levels contain various types of classrooms, including an arts studio, fitness studio and computer lab.
The second floor would include arts and fitness studios. Both floors have a Greek cross plan
within a square, reminiscent of a Palladio design.
I am reminded of the radial design of Andrea Palladio’s Villa Capra, “La Rotonda” in Vicenza, Italy. The school itself and Christina’s design have a similar beauty in simplicity and harmonious proportions. Like many of Palladio’s designs, this plan considers vistas of light and unifying interior and exterior spaces. The school never had the grandiose quality of a Palladian house and porticos would be inappropriate to the purpose, but the floor plan is similar.

Andrea Palladio’s Villa Capra, called La Rotonda, has inspired much
architecture since the 16th century, including Jefferson’s Monticello
The ground floor, below the main level, would house two kitchens, one for the café and another as a teaching kitchen. For the most part Christina’s designs go along the building’s original plan, but she added two doors opening out to two terraces on the lower level and flow into the landscaped grounds.
As in Palladian designs, the main floor of the Crummell School is raised
A lower level, where the kitchens are located, would open up to terraces.
Consistent with residents’ wishes, Christina’s site plan called for the parking lot’s redesign to hold two basketball courts and horseshoe pits, in addition to park and garden space. By moving the parking lot underground, more green space is created. Several garden plots would be available for community residents to grow vegetables for themselves, for the café or classes held in the building, and to learn about healthy food and cooking in the teaching kitchen, accessible from those ground-floor terraces.
There’s new hope for the future of the 2.5 acres on which Crummell School sits. Gardens
and basketball courts could replace the parking lot with broken-down buses and potholes.
In 2003, Crummell School was put on the National Register of Historic Places, thereby protecting it from being torn down. In August, 2011, the city asked developers to come up with a project for development, hoping they would see its potential as a charter school, but the 20,000- square-foot building is small by today’s standards. Crummell School was named after Alexander Crummell, an important abolitionist and African- American minister, who was the rector St. Luke’s Episcopal Church in Washington from 1875 to 1894. The school itself has sentimental value to the lifelong residents Ivy City who fondly remember it. It’s a remnant of segregation in Washington DC schools, but it kept the community together and was a true neighborhood school, as long-time residents recall.
Crummell School was built in 1911, and is a remnant of
of the past period of segregation, not only by race. A lintel
above a door shows that girls and boys used separate entrances.
Snowden Ashford supervised all building in Washington between 1895 and 1921, but he was most proud of his schools, which also include Duke Ellington School of the Arts in Georgetown and Jesse Reno School. He was the architect of several fire stations and an addition to the Eastern Market,  built in 1908 before Crummell School.
built in 1908 before Crummell School.
We don’t seem to have community schools any longer, but with a new community center Ivy City can have its neighborhood feeling once again. Crummell School is on 1900 Gallaudet Road, NE, just off New York Avenue, and near Gallaudet University.Christina is proud of her role in providing the stimulus for giving the neighborhood a community center, and new life to a significant building by Washington’s first municipal architect. Stephanie Travis, Director of the Interior Design program at the George Washington University, brought in the involvement of charitable foundations.
http://intd.gwu.edu/
http://christinaditto.com/interior_design/
http://www.facebook.com/pages/Residents-Friends-of-Ivy-City-DC-Campaign-to-Save-Crummell-School/160040300722549
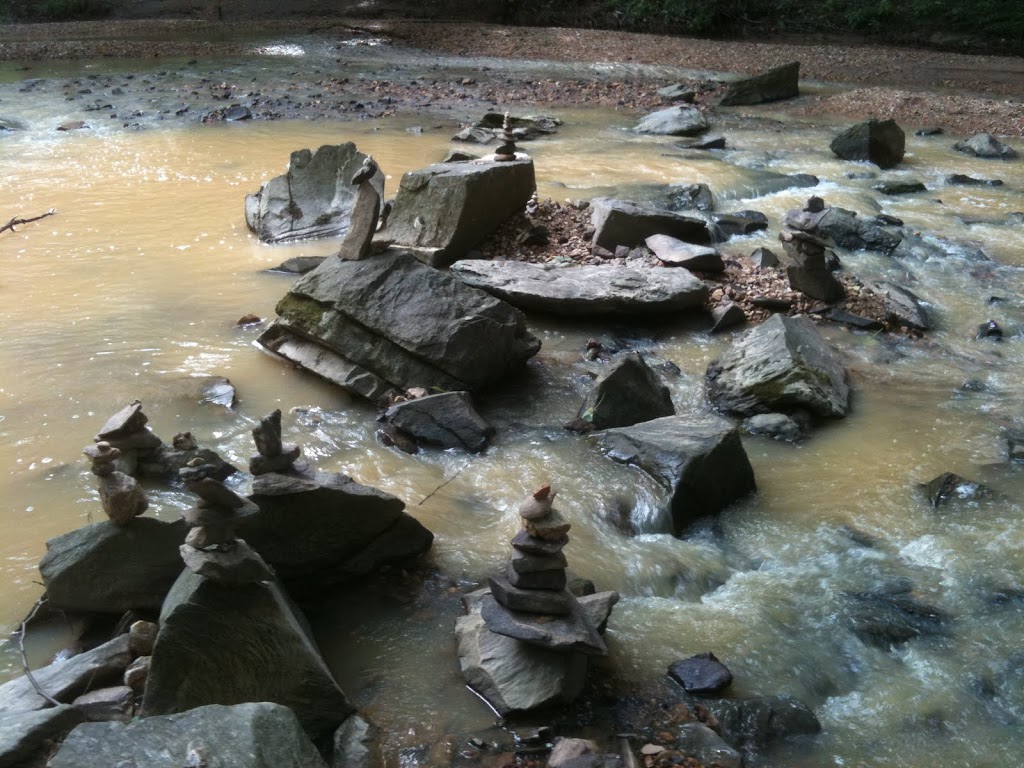
by admin | Aug 31, 2011 | Art and the Environment, Nature

Yesterday when I took a walk along my usual trail, I was curious to see how high the creek had risen after 24 hours of rain…..well it had stopped for at least 20 hours by that time. To my surprise, the site had been altered with wonderful “environmental art” or sculpture made from the earth. The hurricane, which had followed an earthquake four days earlier, were beyond our control, but turning nature’s rocky debris into art was a good response to the power of nature. Someone (children or adults?) had piled towers of stones on top of the large boulders. The new shapes were quite interesting and artful sculptures. So I had to return home and get my iPhone. In the distance, colors came out vibrantly and beautifully, changing as the sun and water picked up various hues through the trees.

 When I went back
When I went back today all the towers were gone, but a few tumbled stones remained on the large rocks. There had been a little rain last night, but not much wind. I’m so glad to have captured that artistic moment of time in photos. And to the unknown artist who created these deliberate changes to the environment, your efforts are beautiful and well appreciated. Although so much art does not last in time, it is the thought, the act and the creative process which make it worthwhile.
today all the towers were gone, but a few tumbled stones remained on the large rocks. There had been a little rain last night, but not much wind. I’m so glad to have captured that artistic moment of time in photos. And to the unknown artist who created these deliberate changes to the environment, your efforts are beautiful and well appreciated. Although so much art does not last in time, it is the thought, the act and the creative process which make it worthwhile.
While looking at one of the towers closely, I was reminded of a bird and thought of Brancusi’s birds set on pedestals.
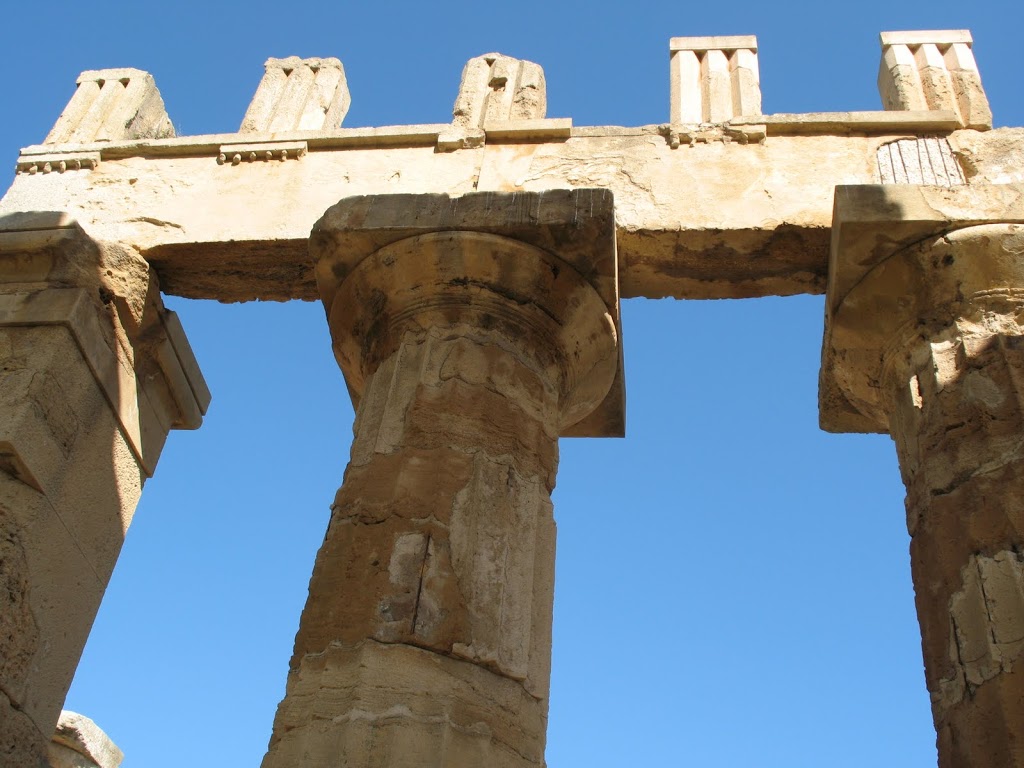
by admin | Feb 25, 2011 | Architecture, Art and the Environment, Sicily, The Greek World
 In Selinunte, Sicily, the remains of several Greek temples from the 6th- 5th century BC reveal much about temple construction, although they fell to Carthaginian invasions and earthquakes not long
In Selinunte, Sicily, the remains of several Greek temples from the 6th- 5th century BC reveal much about temple construction, although they fell to Carthaginian invasions and earthquakes not longafter their building. Temple E has most of its outer colonnade, the peristyle, restored.Classical harmony is apparent in the rhythm of fluted columns, continuing up into the triglyphs raised to the sky.
Architect Mark Schara, with his good eye for detail, took almost all of these photos.
.
 But many of the capitals have fallen. On the ground level, we can appreciate their large scale.
But many of the capitals have fallen. On the ground level, we can appreciate their large scale.

Temple F was badly damaged. Much of the white stucco facing for the fluted limestone column on right is still visible.
Tem
ple G, below, was the largest of the 7 temples of Selinunte, the ancient city of Silenus.
 This temple had columns about 54 feet tall. Here, we see the columns were made of individual segments called drums, each of which are 12 feet high
This temple had columns about 54 feet tall. Here, we see the columns were made of individual segments called drums, each of which are 12 feet high.

The overturned capitals, echinus on top of the abacus, has an 11′ diameter. Here, the abacus and echinus were carved in one piece, unlike above at Temple E.
At the time of destruction, not all of the capitals had been fluted. Thus we
know that the temple was never completed
Nearby in Agrigento, the ancient city called Akragas, had a series of ten te
mples in the Valley of the Temples.
The Temple of Concord is one of the best preserved Doric temples.
It had been converted into a church in the early Christian period.
In the 8th -3rd centuries BCE, Sicily was a battleground between Greeks who settled 3/4 of the island and Carthaginians who settled the western portion; then it became the target of Roman conquest.
 Though only a small portion of the peristyle remains, the
Though only a small portion of the peristyle remains, the
Temple of Hera was in better condition than most of these temples
which fell victim to Carthaginian destruction, then earthquakes.
But an even taller temple to Olympian Zeus would have been the largest of
Doric Greek temples, the height of a 10-story building; it was incomplete when the disaster struck.
 Construction began in 480 BCE and was still in progress when it was decimated in 407 BCE. The Telemon or Atlas figures whose bent arms support the architravemay in fact represent Carthaginian prisoners who had been made to build the temple.
Construction began in 480 BCE and was still in progress when it was decimated in 407 BCE. The Telemon or Atlas figures whose bent arms support the architravemay in fact represent Carthaginian prisoners who had been made to build the temple.  But even these giants, who appear to have held up the building, have fallen,
But even these giants, who appear to have held up the building, have fallen,
struck down by the Carthaginians who conquered Akragras.
Only a replica of one of the ruined giants remains on the site. Ancient Akragas may have had 200.000 people in the 5th century BCE.Today we witness the fallen giant as a symbol of human pride grown too large,
Ancient Akragas may have had 200.000 people in the 5th century BCE.Today we witness the fallen giant as a symbol of human pride grown too large,
and, consequently, fallen.


 The polka dots of Yayoi Kusama are much the same. They’re small pinpricks in the center of something much larger. In reflecting on the dots, and in experiencing a multiplicity of dots, we become aware of the universe much larger than ourselves. We go outside of ourselves, into the larger universe. Presumably the Hirshhorn exhibition will make that world seem infinite and thus the title, “Infinity Mirrors.”
The polka dots of Yayoi Kusama are much the same. They’re small pinpricks in the center of something much larger. In reflecting on the dots, and in experiencing a multiplicity of dots, we become aware of the universe much larger than ourselves. We go outside of ourselves, into the larger universe. Presumably the Hirshhorn exhibition will make that world seem infinite and thus the title, “Infinity Mirrors.”















































Recent Comments