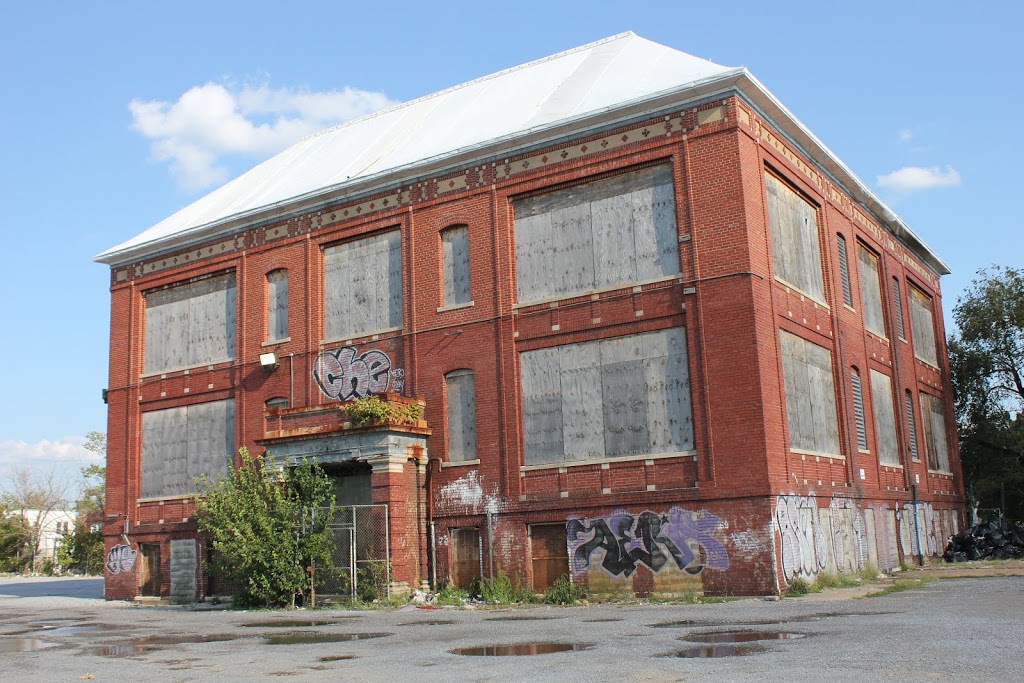Crummell School in Ivy City, Washington, DC. Abandoned for about 30 years,
the 100-year old landmark will get new life soon.

A friend and former student, Christina Ditto, chose, as part of an MFA graduate project in Interior Design at the George Washington University, a proposition to redesign the 100-year-old Alexander Crummell School into a community center. This architectural gem of a building, located in Ivy City on the Northeast side of Washington, DC., closed as a school in the 60s and was eventually abandoned in 1980. It sits on 2.5 acres amongst a pothole-ridden parking lot.Crummell School was the first complete building of the city’s first municipal architect, Snowden Ashford. The decorative details of this centrally-planned building, its large windows and elements of good design are a treasure we would hope not to lose in the future. City First Enterprises, DC’s Architecture for Humanity and another foundation have committed to build a new community center within its walls. In supporting rehabilitation of the building, Jeffrey Stoiber of Stoiber and Associates in Washington, DC, has committed to work on the project. Christina’s ideas and drawings, based on the concept of connectivity, are presented here.
 Designer Christina Ditto’s plan calls for a two-story Great Hall to be opened in
Designer Christina Ditto’s plan calls for a two-story Great Hall to be opened inwith a skylight in the center and extended to the east and west wings. This space
would facilitate connectivity and be used for events.
Christina talked to residents and asked them what they would like. Their answer is a community center and more green space. Her project gives residents more landscape, workable gardens, meeting space, classrooms suitable for all ages and an underground parking lot.
sides of the skylit Great Hall. Seating
is intended to support connectivity.
Christina’s plan for the building keeps the center open as the Great Hall. This central space extends 2 stories high into the east and west wings which are covered with vertical gardens. An 8-foot circular skylight in Christina’s design sits in the center of the Great Hall and is reminiscent of a cupola that was once there. Although the existing building already features large windows, in this design the windows, skylight and vertical halls function together to keep the central area filled with natural light.
a tree and organic floor designs made of pennies donated
and put into place by residents of Ivy City.
The concept of this design is connectivity, connecting Ivy City residents to others, the community and the environment. Seating arrangements throughout the building support the idea of connectivity. Existing stairways remain in place, while the corners of the building on the main and second levels contain various types of classrooms, including an arts studio, fitness studio and computer lab.
within a square, reminiscent of a Palladio design.
architecture since the 16th century, including Jefferson’s Monticello
The ground floor, below the main level, would house two kitchens, one for the café and another as a teaching kitchen. For the most part Christina’s designs go along the building’s original plan, but she added two doors opening out to two terraces on the lower level and flow into the landscaped grounds.
A lower level, where the kitchens are located, would open up to terraces.
Consistent with residents’ wishes, Christina’s site plan called for the parking lot’s redesign to hold two basketball courts and horseshoe pits, in addition to park and garden space. By moving the parking lot underground, more green space is created. Several garden plots would be available for community residents to grow vegetables for themselves, for the café or classes held in the building, and to learn about healthy food and cooking in the teaching kitchen, accessible from those ground-floor terraces.
and basketball courts could replace the parking lot with broken-down buses and potholes.
In 2003, Crummell School was put on the National Register of Historic Places, thereby protecting it from being torn down. In August, 2011, the city asked developers to come up with a project for development, hoping they would see its potential as a charter school, but the 20,000- square-foot building is small by today’s standards. Crummell School was named after Alexander Crummell, an important abolitionist and African- American minister, who was the rector St. Luke’s Episcopal Church in Washington from 1875 to 1894. The school itself has sentimental value to the lifelong residents Ivy City who fondly remember it. It’s a remnant of segregation in Washington DC schools, but it kept the community together and was a true neighborhood school, as long-time residents recall.
Snowden Ashford supervised all building in Washington between 1895 and 1921, but he was most proud of his schools, which also include Duke Ellington School of the Arts in Georgetown and Jesse Reno School. He was the architect of several fire stations and an addition to the Eastern Market,  built in 1908 before Crummell School.
built in 1908 before Crummell School.
We don’t seem to have community schools any longer, but with a new community center Ivy City can have its neighborhood feeling once again. Crummell School is on 1900 Gallaudet Road, NE, just off New York Avenue, and near Gallaudet University.Christina is proud of her role in providing the stimulus for giving the neighborhood a community center, and new life to a significant building by Washington’s first municipal architect. Stephanie Travis, Director of the Interior Design program at the George Washington University, brought in the involvement of charitable foundations.
http://intd.gwu.edu/
http://christinaditto.com/interior_design/










Is this project going to be a reality? Where is the press on this
Yes. I can't answer the second question.
Well this will certainly give new life to this area, this is exciting news. What's the timeline on this project?
It is a work in progress and the timeline is unclear. I'm not sure what else to tell you.
What a great presentation of a student's work – plus great information on an important DC building.
– Mady